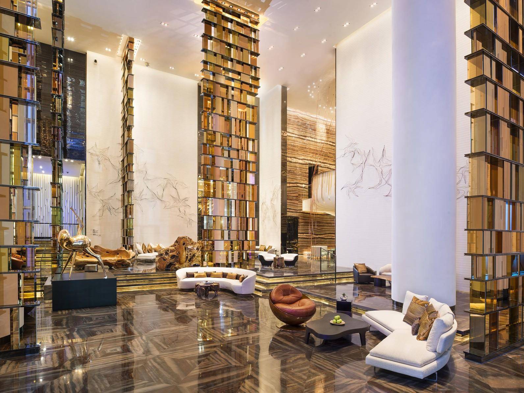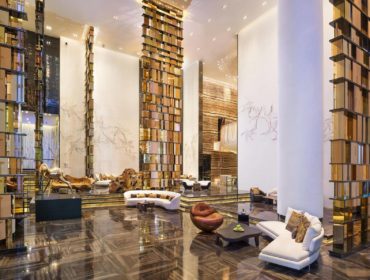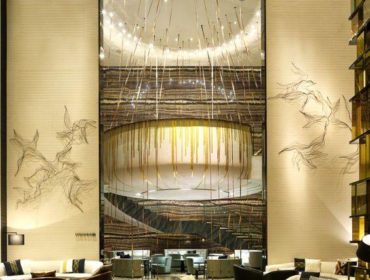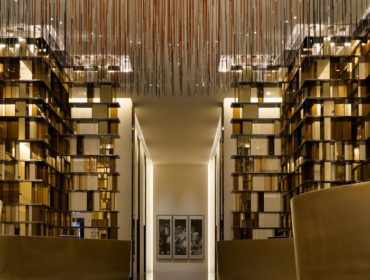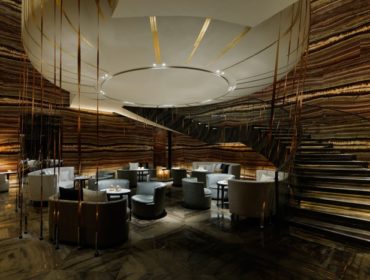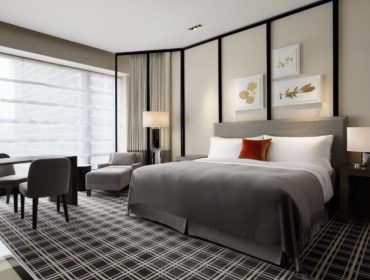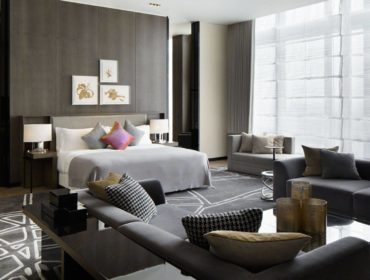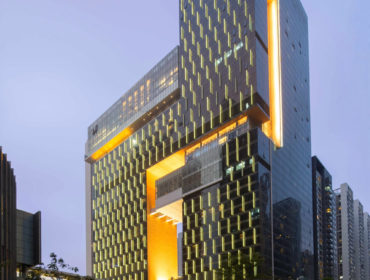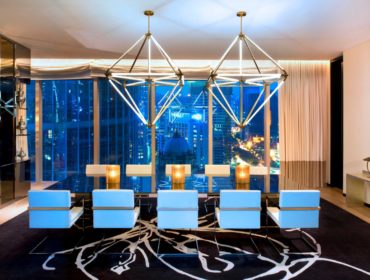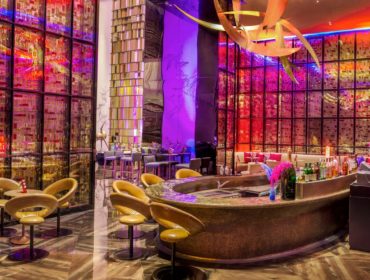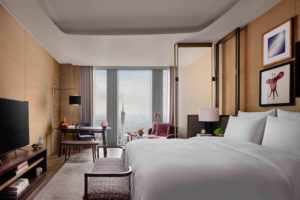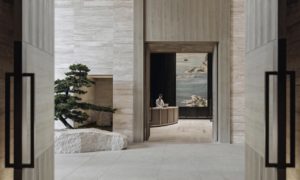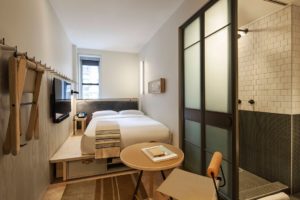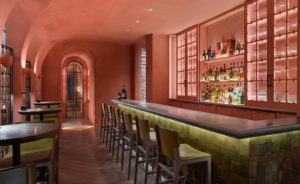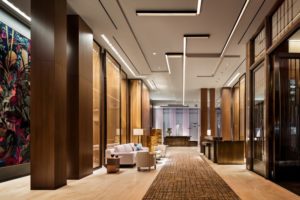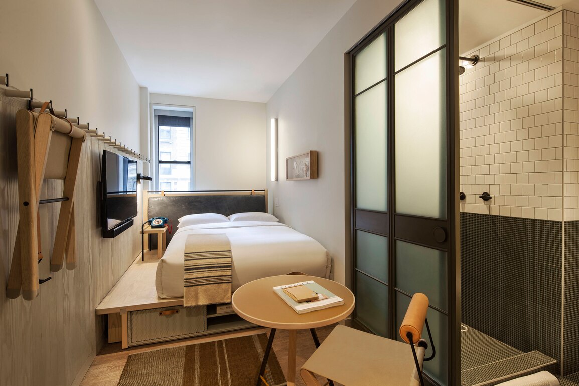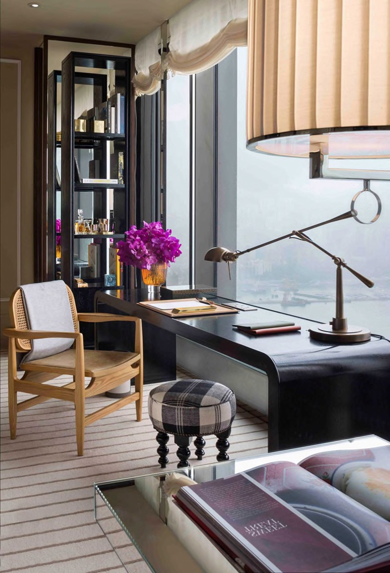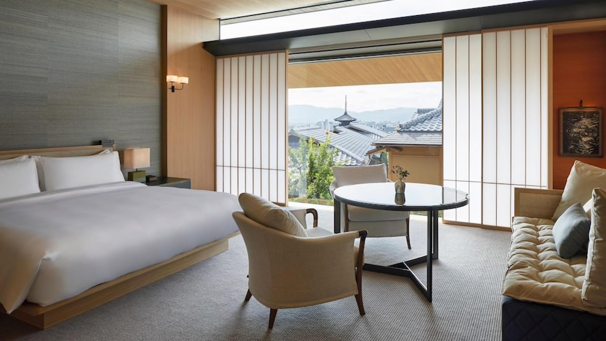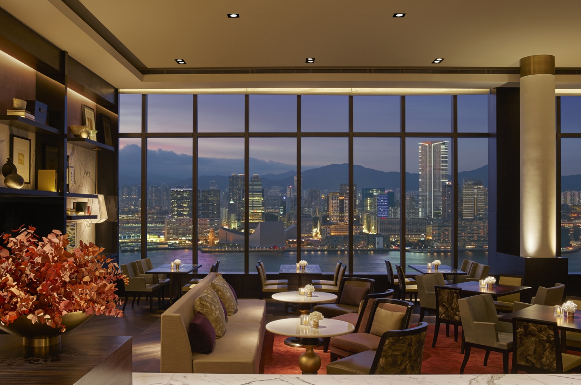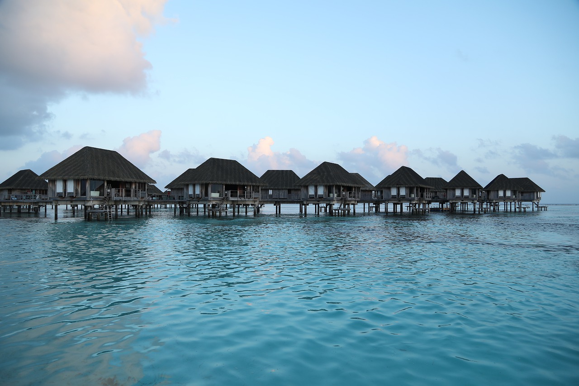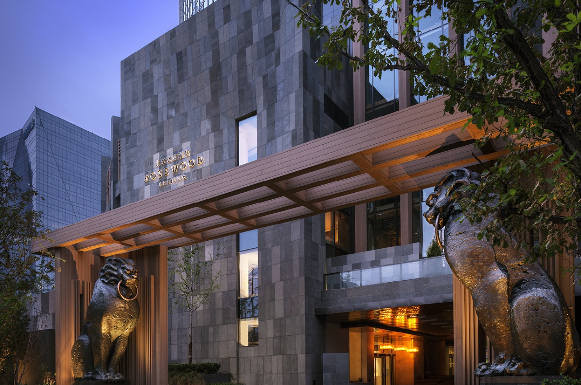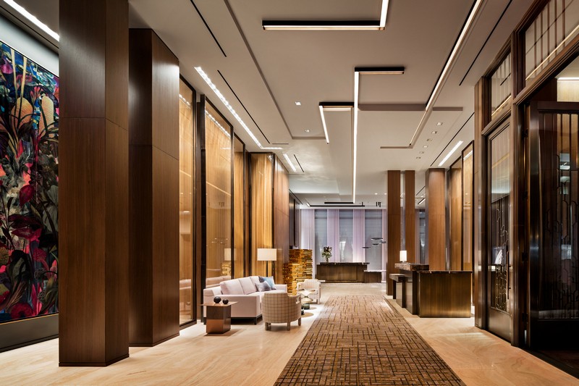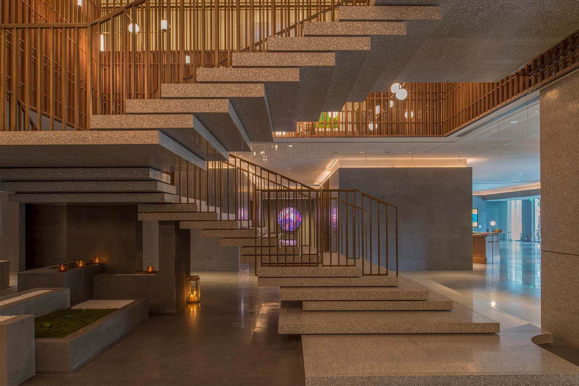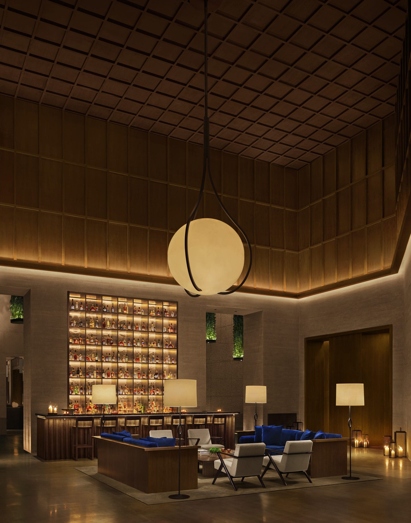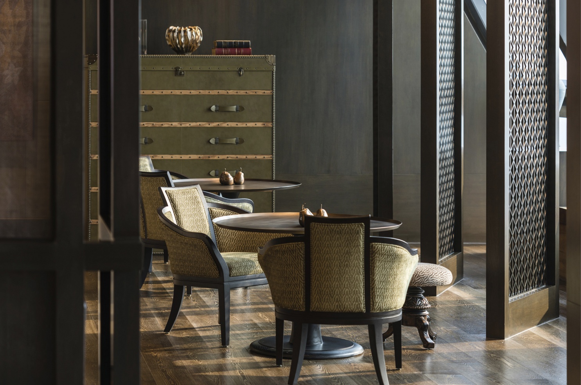Design Article
This is an article about interior. INTEBEE is not related to the design/designers featured here.
– BASIC DATA –
| Project Name | W Guangzhou |
| Year of Project | 2013 |
| Project Type | Hotel Design |
| Country | China |
| Design Style | Asian, Contemporary, Cultual, Modern |
– DESCRIPTION OF THE PROJECT –
W Guangzhou is located in new CBD in Guangzhou, near the iconic river called Pearl River.
This iconic building was designed by Rocco Design Architects from China/HK.
Once you enter the hotel, you will see what “W” is.
High sailing spacial and gorgeous lobby called “living room” will be welcoming the gusts.
It is playful and contemporary, but simultaneously you will feel luxury and Asian essence through art work and scree, and luxury- it’s well balanced.
And you can also see the iconic “Nest” in the woo bar behind the lobby, and the unique front-desks in the next room for the guests staying.
Although the hotel public space has full of “W”, the guest room is more quite with selected art pieces and designed furniture – the guest can feel home and relaxed in the room. Again, it is well-balanced.
The hotel has 317 rooms including 32 suites.
They have variety of suites with different concepts.
Japanese Restaurant was designed by AFSO.
FEI BAR was designed by A.N.D.
Chinese Restaurant was designed by DesignWilkes
*Photos from yabupshlberg.com and marriott.com
– PHOTOS –
– PARTNERS on THIS PROJECT-
| Ownership | KWG Property Holding Ltd |
| Operator | Marriott International |
| Lead Archtect | Rocco Design Architects |
| Local Architect | Guangzhou Foreview Architect Institute |
| Interior designer (if others) | Glyph, AFSO, A.N.D., DesignWilkes |
| Decorative Lighting | Lindsey Adelman, others |

