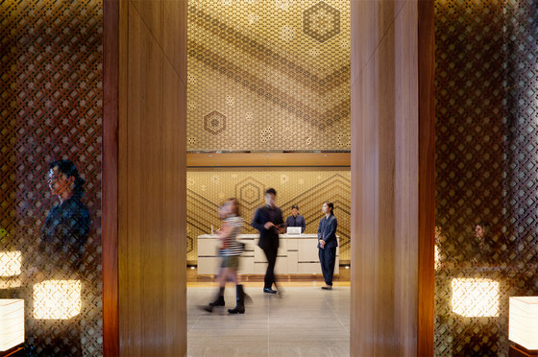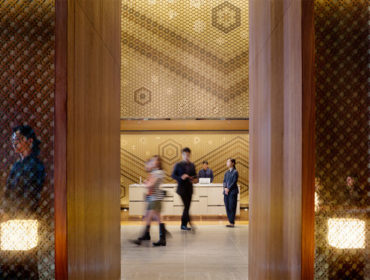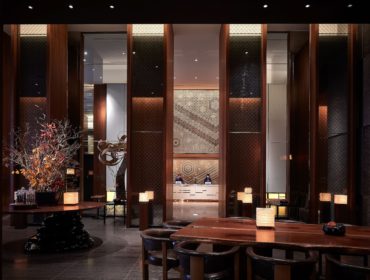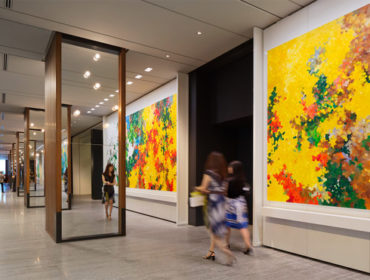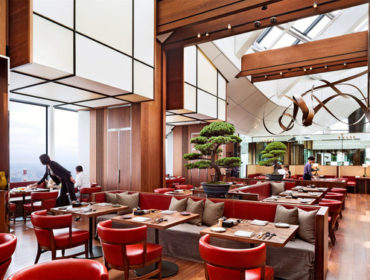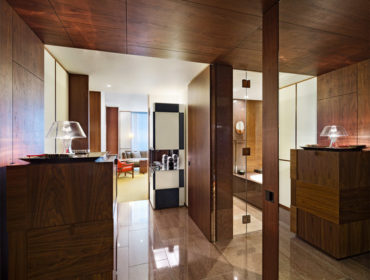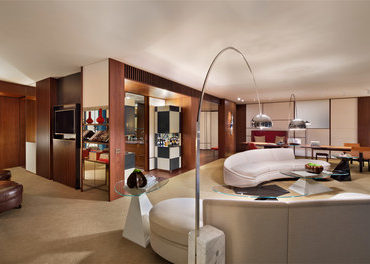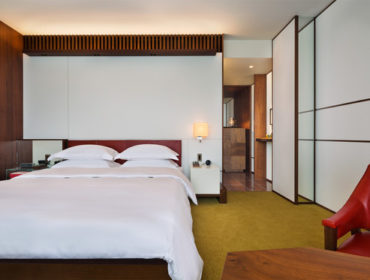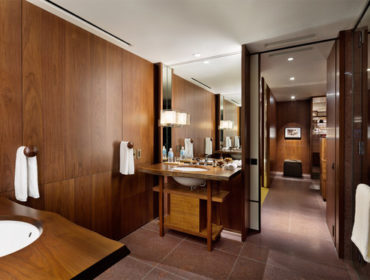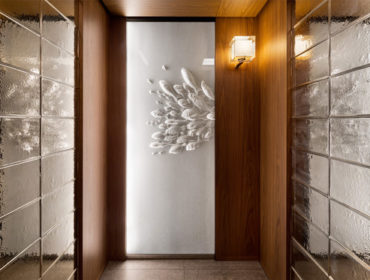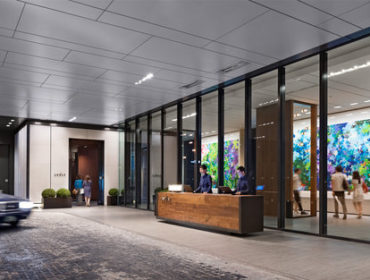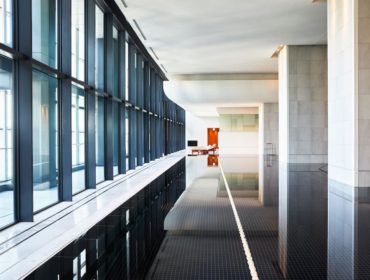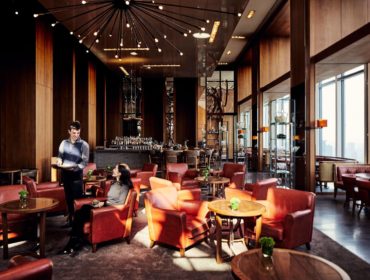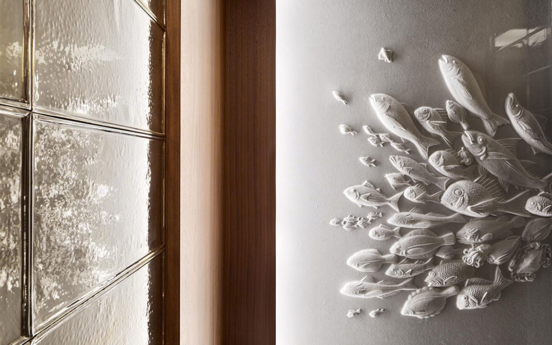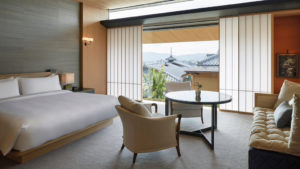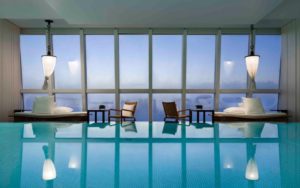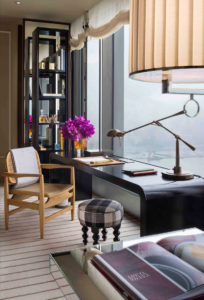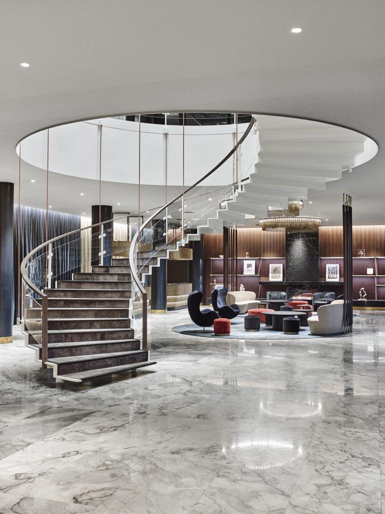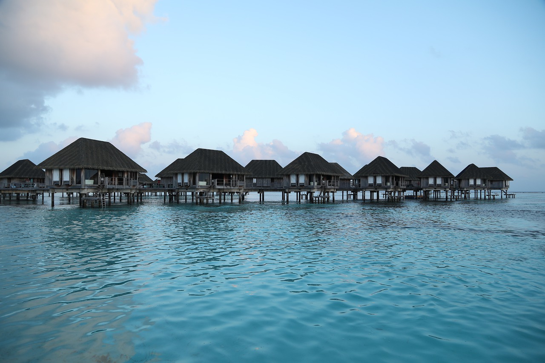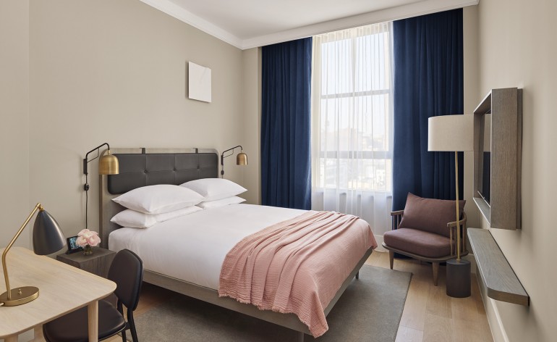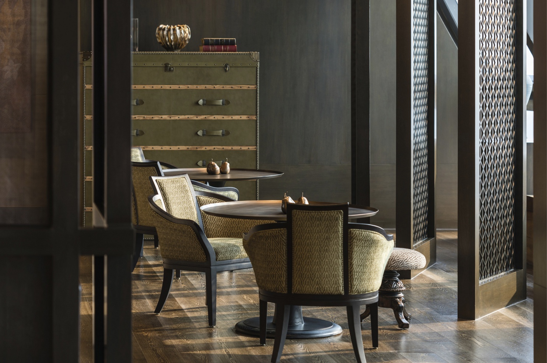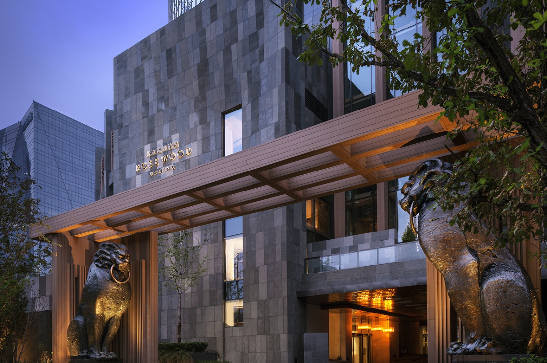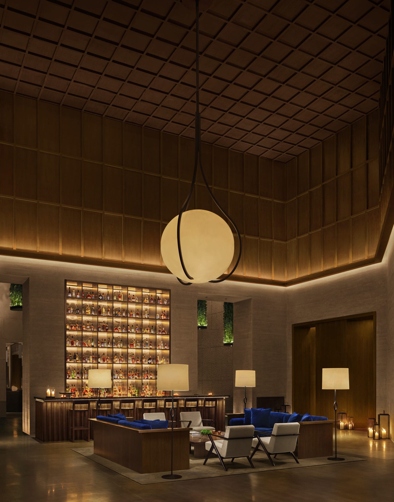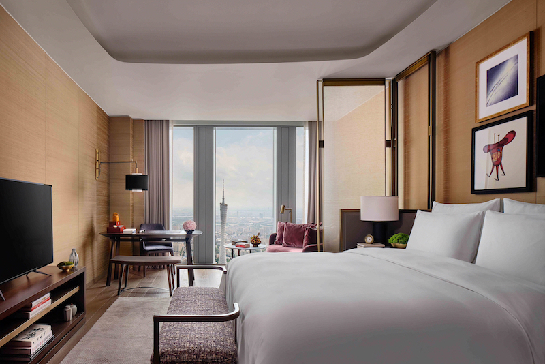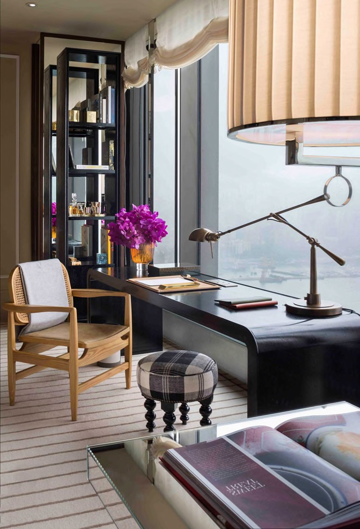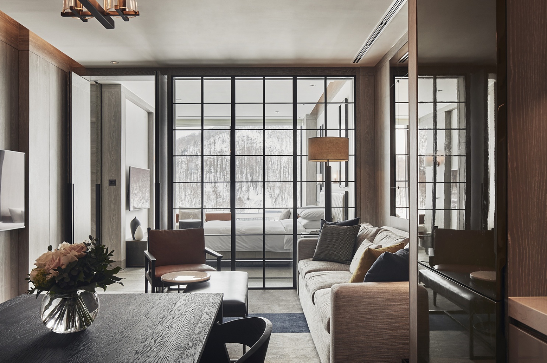design by Tony Chi & Associates
Design Article
This is an article about interior. INTEBEE is not related to the design/designers featured here.
– BASIC DATA –
| Project Name | Andaz Tokyo Toranomon Hills |
| Year of Project | 2014 |
| Project Type | Hotel Design |
| Country | Japan |
| Design Style | Asian, Authentic, Contemporary, Cultual, Japanese, Modern |
– DESCRIPTION OF THE PROJECT –
- 164 rooms including 8 suites
- Located at the heart of Tokyo. Business and Government offices district.
- It’s the world’s 12th Andaz brand hotel.
- “Andaz”means “personal style”or “self expression”in Hindi.
- Design concept is to merge the design,culture,and art of past,present,and future Japan
- Andaz Tokyo offers new urban living and hospitality – connecting the personal life style such as work,living,or leisure together.
- The interior uses Walnut,Brass,Earth tone stones,Japanese Washi paper,Patterned wood screens,or green mohair rugs throughout. This urban home has thick and rich taste with cultural accents,but it’s also natural in harmony with all elements.
- Design that is intimate to each guests over the generations.
- Rooftop bar,Spa,Event space at 51st floor are designed by Mr.Ogata in Simplicity.
photo from Andaz Tokyo
– PHOTOS –
– PARTNERS on THIS PROJECT-
| Ownership | Mori Building Co., Ltd. |
| Operator | Hyatt |
| Lead Archtect | Nihon Sekkei Kogyo Co., Ltd. |
| Photo | Michael Moran |

