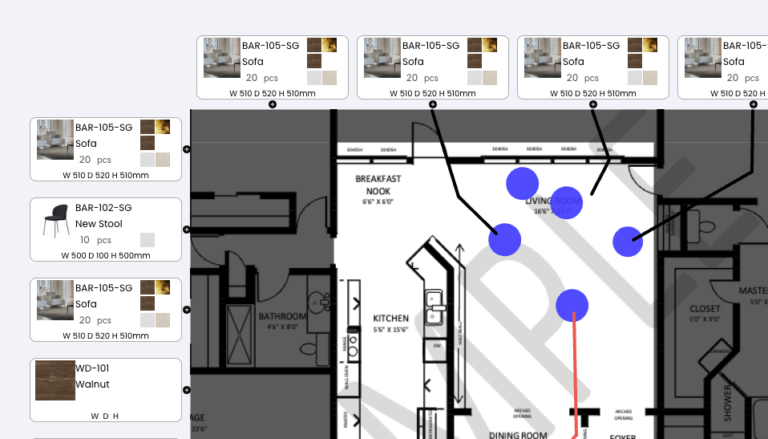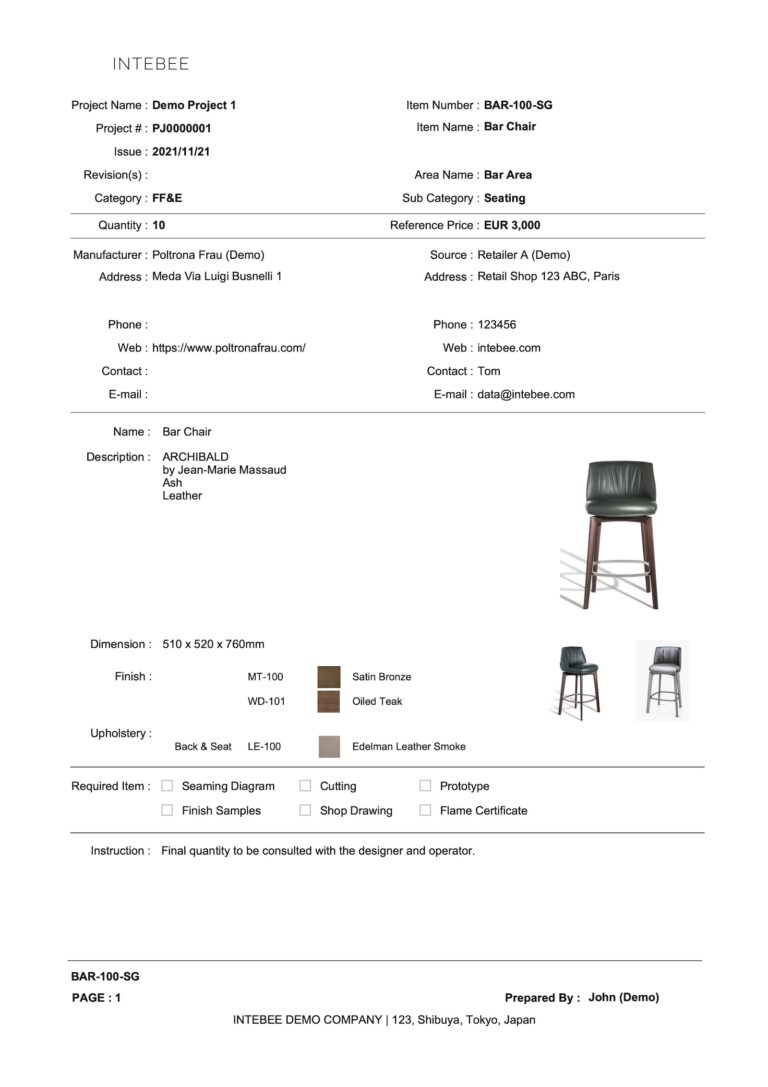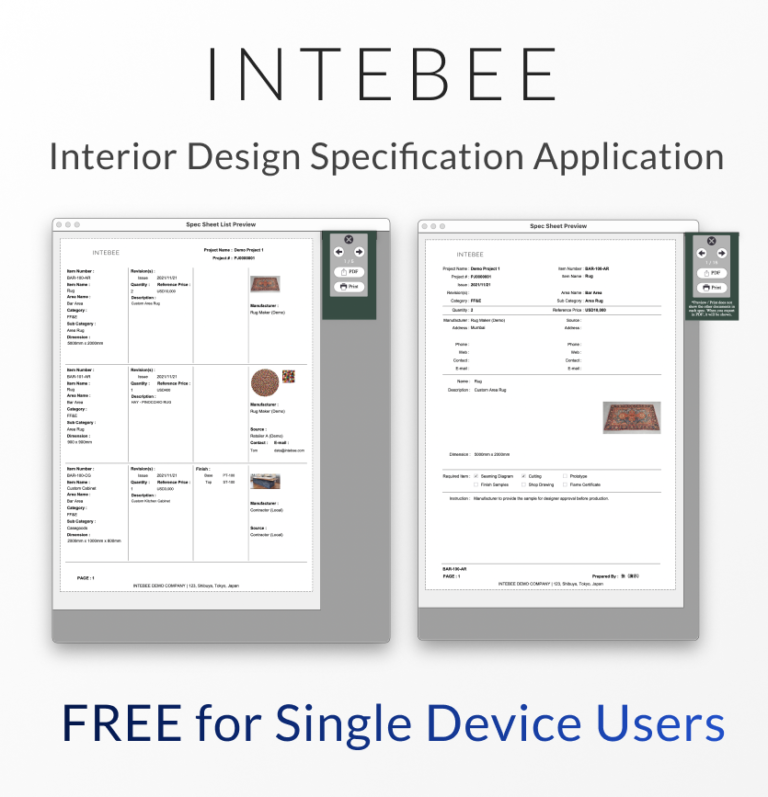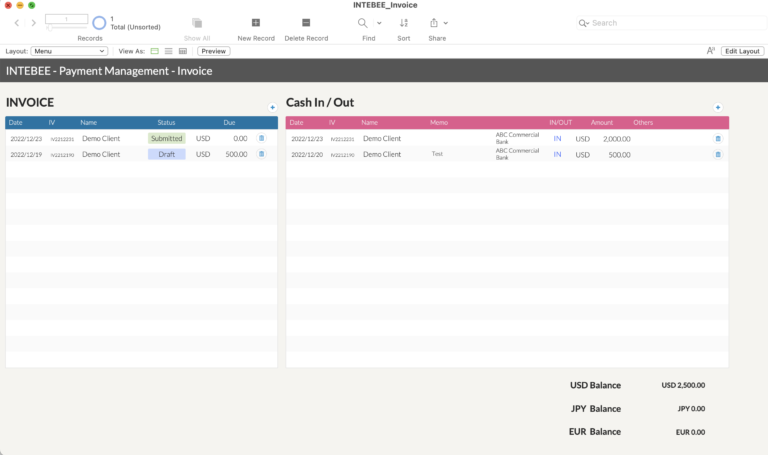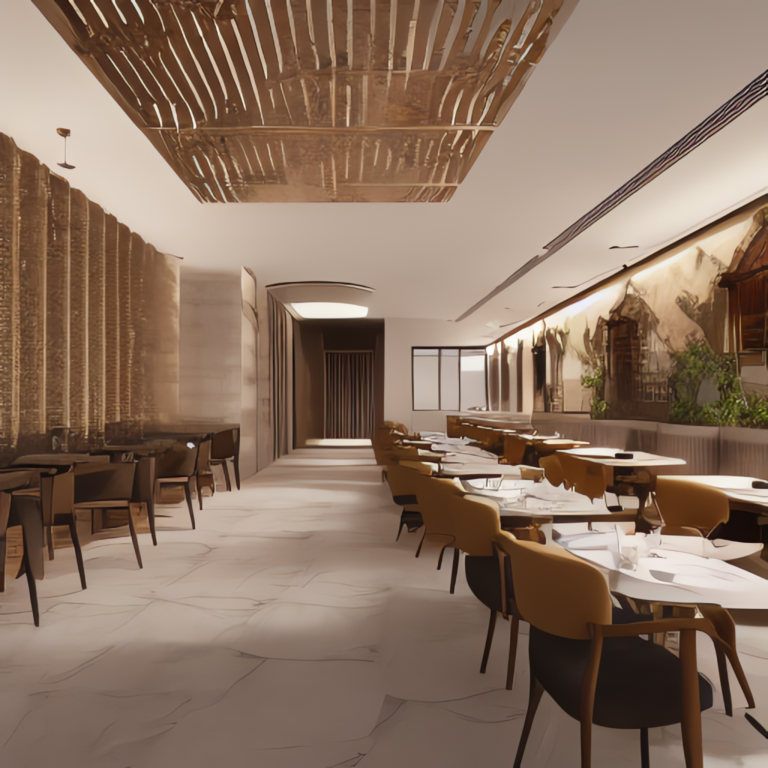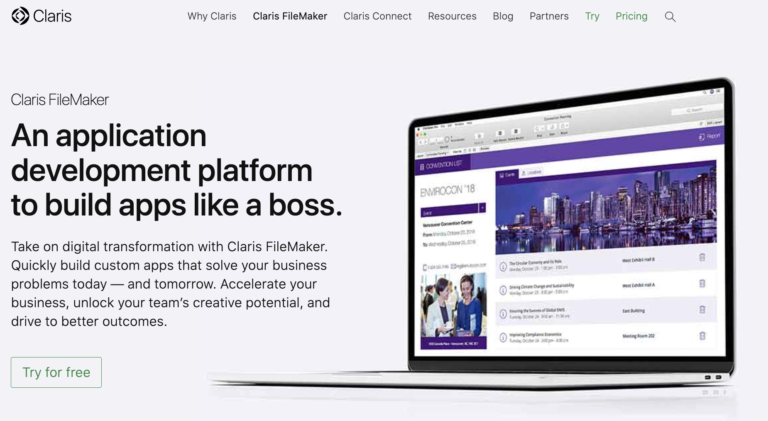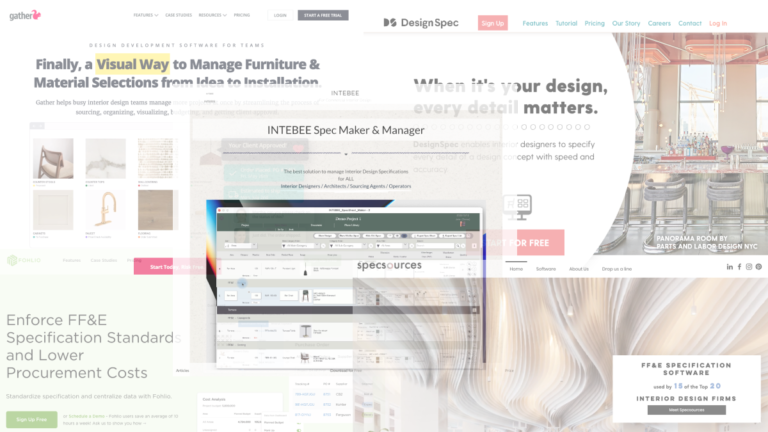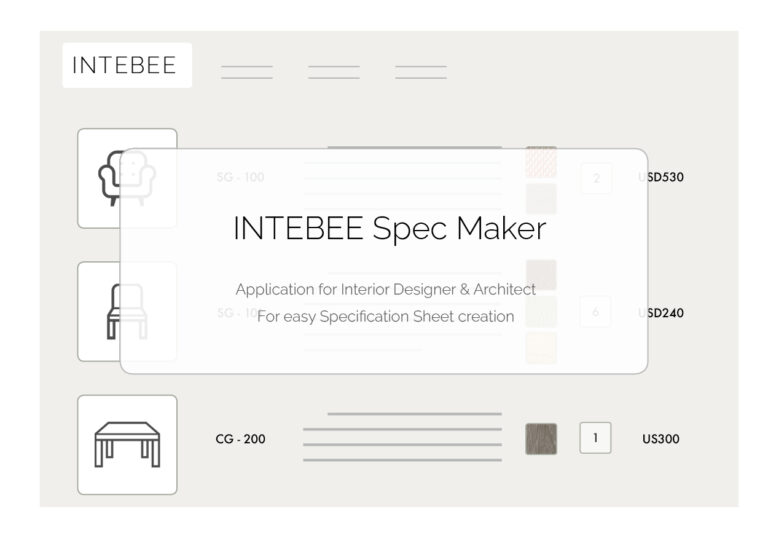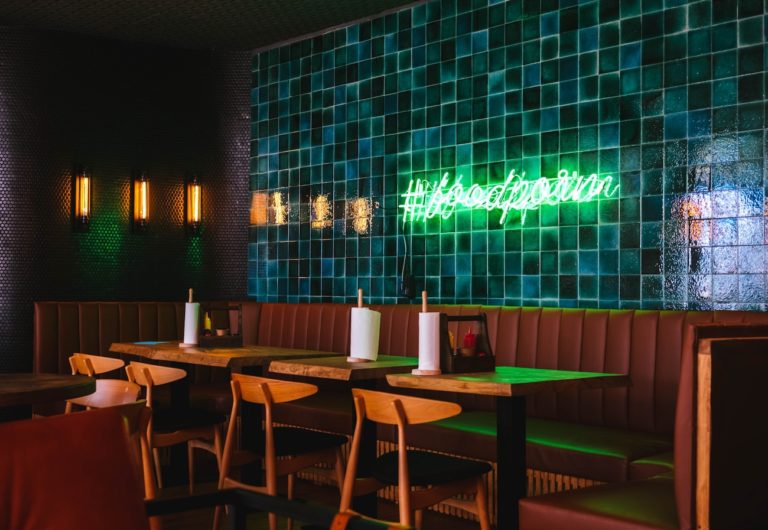Here is a question always been asked.
“How much is the average interior design fee?”
Design fee is always varied depending on the requirement, and every design company has different standard or formula.
Below is the main factors that differentiate the design fee:
Site Condition
- How large the space is (m2 / sqf)
- New Built or Existing Building or Renovation
- Any 3rd party design management is involved or not
Design Requirement
- The purpose of space (Residence, Villa, Store/Shop, Restaurant/Bar, Public Space, School, Museum, Exhibition, Hotel, etc)
- Concept Design only
- Detail Design is inclusive or not
- Architectural Design is inclusive or not
- Interior Decoration only (furniture, lighting, window treatment, and art only)
- Signage or Branding tool design is inclusive or not
- Facade design is inclusive or not
Client Requirement
- Concept / Design direction is clear or not
- How many renderings are expected
- How many revisions are expected
- How many meetings/business trips are expected
- Architectural Management / Site Management is inclusive or not
- Procurement is inclusive or not
- Project Management is inclusive or not
- Construction work is inclusive or not
If the construction work is inclusive, the design fee will be around 5-15% of total construction fee.
Normally it costs lower than appointing an independent designer however, it might be difficult to control the quality of design or the uniqueness of design.
If you appoint an independent designer, the simple formula is “Design Fee x Area (m2 or sqf)”.
In this way, the design fee will be generally USD80.0 – USD200 up to USD1,000 per m2 (*roughly 1/10 for sqf conversation).
This is really depending on the requirement, countries, purpose of space, or designer’s standard.
Also, this is very depending on what is included, like CAD drawings, furniture/lighting/accessory specification, travel fee, management fee, signage design, facade design, menu/marketing tool design fee etec.
Larger space would have discount, but there will be minimum charge as well.
Store/Shop would cost normally lower, but Restaurant/Bar would cost higher.
For example, let’s say you are opening new small (100m2) size middle-end restaurant in Tokyo, then the fee will be:
Design Fee ( USD10,000 – USD50,000) + Construction Fee (USD30,000 – USD60,000 for existing building / USD100,000 – USD150,000 for new built)
= USD40,000 – USD200,000 or more.
So that it’s important to find out the “goal” of the project in the begging.
