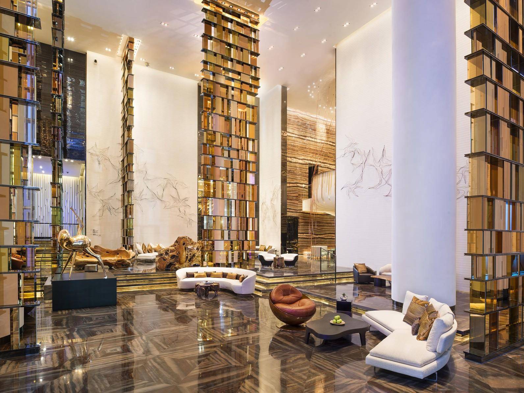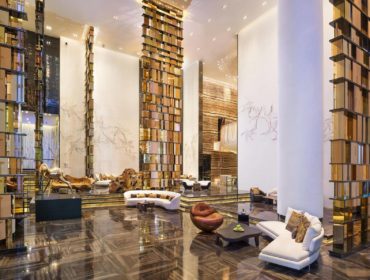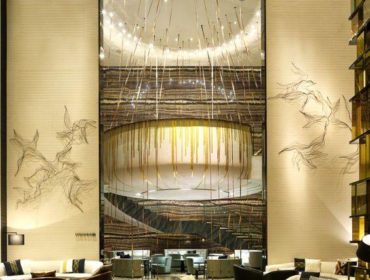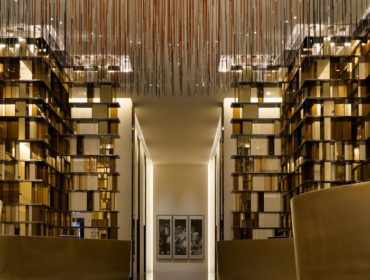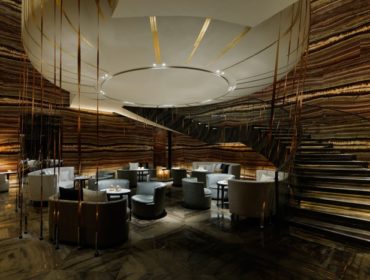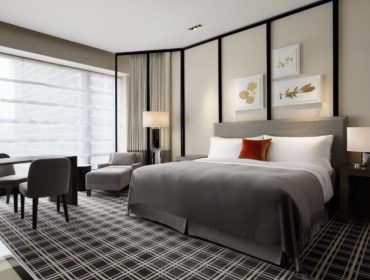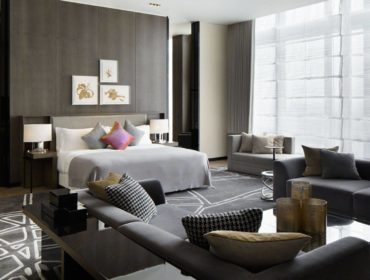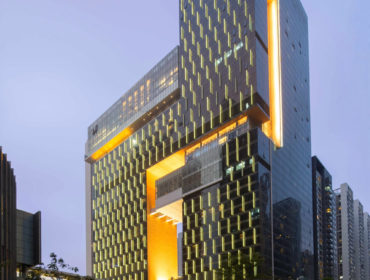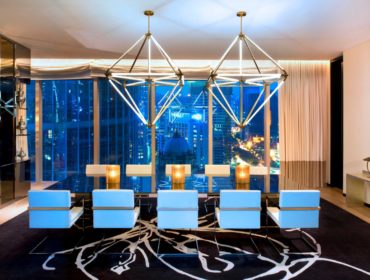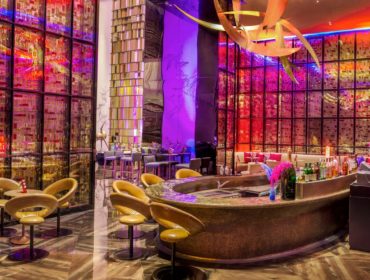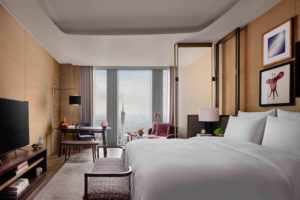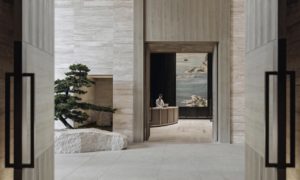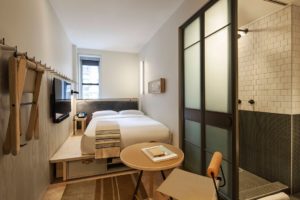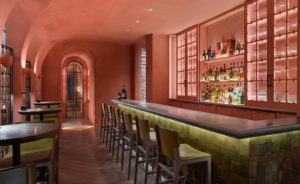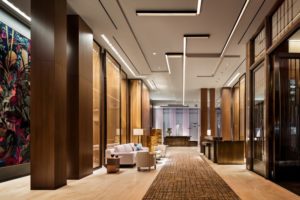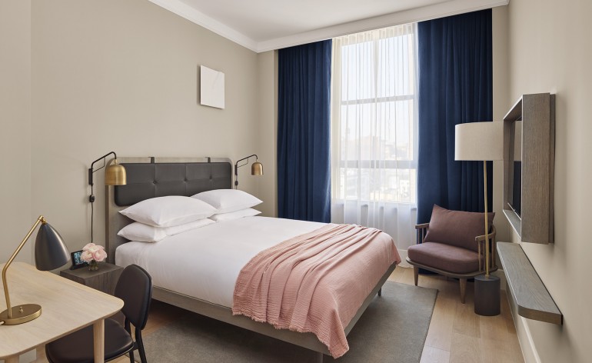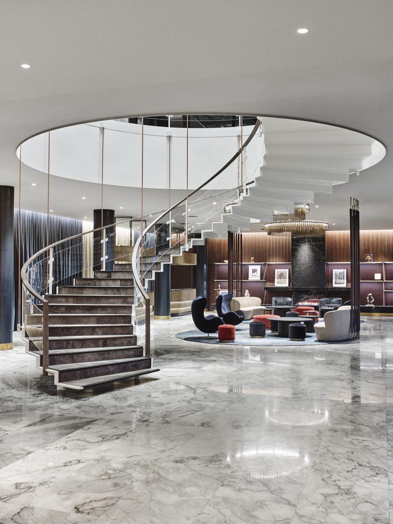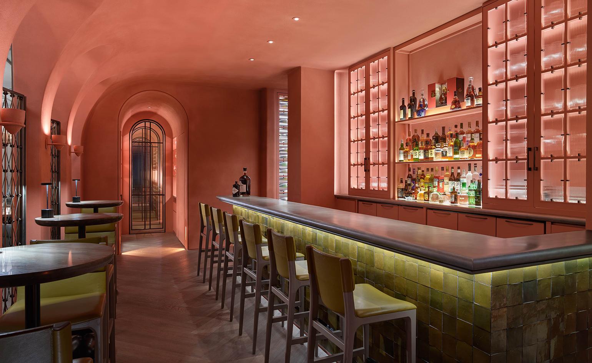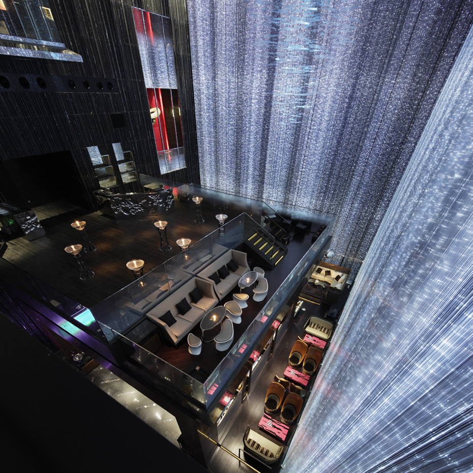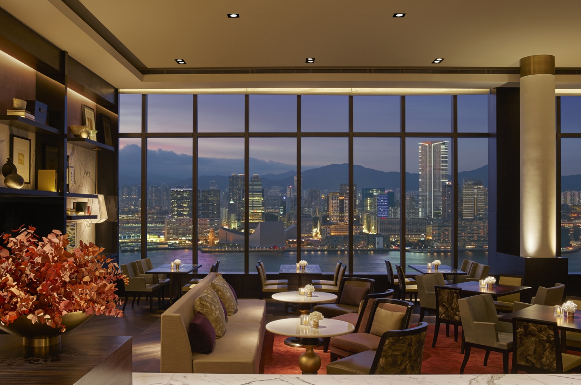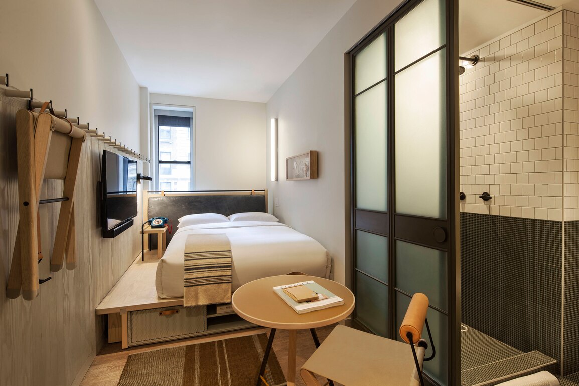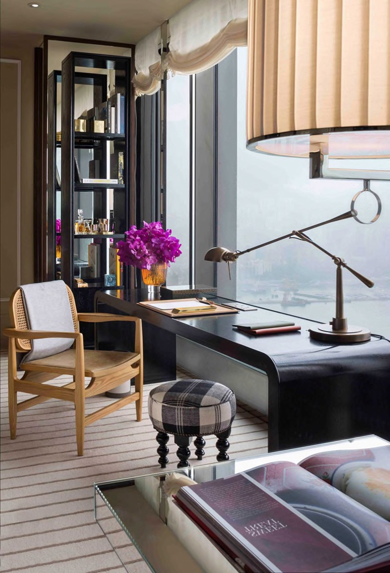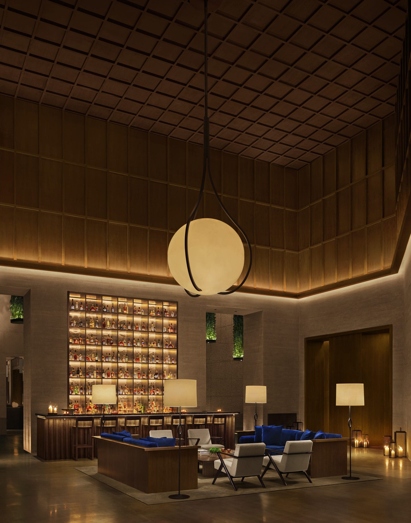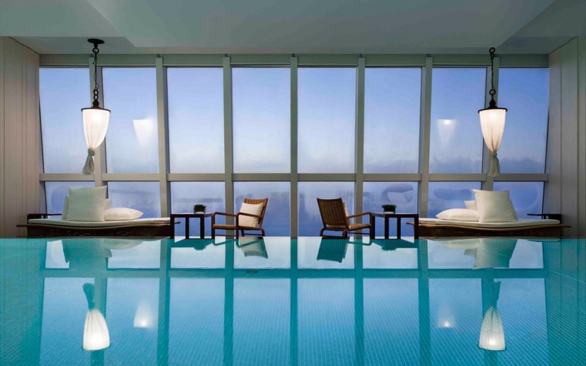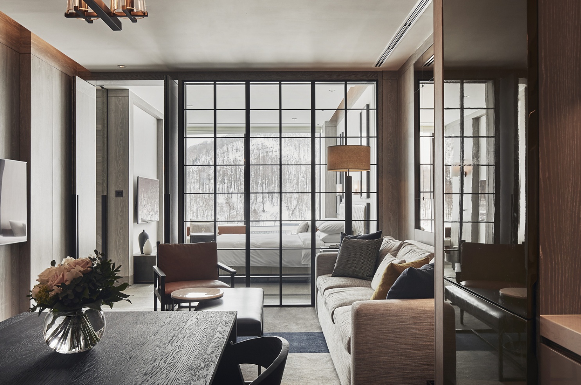記事(インテリア)
このページはインテリアに関する記事であり、INTEBEEはこの記事のデザイン・デザイナーと関係ありません。
- 基本情報 -
| プロジェクト名 | W Guangzhou / W広州 |
| 年 | 2013 |
| プロジェクトタイプ | ホテルデザイン |
| 国 | 中国 |
| スタイル | アジア, コンテンポラリー, カルチャー, モダン |
- デザイン概要 -
W広州は広州の新しいCBD(セントラルビジネスディストリクト)、アイコニックなパール川の近くに位置します。
ホテルの入るこのアイコニックなビルは中国・香港に Rocco Design Architectsによって設計されました。
Once you enter the hotel, you will see what “W” is.
High sailing spacial and gorgeous lobby called “living room” will be welcoming the gusts.
It is playful and contemporary, but simultaneously you will feel luxury and Asian essence through art work and scree, and luxury- it’s well balanced.
And you can also see the iconic “Nest” in the woo bar behind the lobby, and the unique front-desks in the next room for the guests staying.
Although the hotel public space has full of “W”, the guest room is more quite with selected art pieces and designed furniture – the guest can feel home and relaxed in the room. Again, it is well-balanced.
ホテルは32のスイートを含む317のゲストルームがあります。
異なるコンセプトのバラエティ豊かなスイートがあります。
ジャパニーズレストランはAFSOによるデザイン。
FEI BARは日本のA.N.D.によるデザイン。
チャイニーズレストランはDesignWilkesによるインテリアデザイン。
*Photos from yabupshlberg.com and marriott.com
- イメージ -
- プロジェクトパートナー -
| オーナー | KWG Property Holding Ltd |
| オペレーター | Marriott International |
| 建築設計 | Rocco Design Architects |
| 実施設計 | Guangzhou Foreview Architect Institute |
| その他のインテリアデザイナー | Glyph, AFSO, A.N.D., DesignWilkes |
| 照明 | Lindsey Adelman, others |

