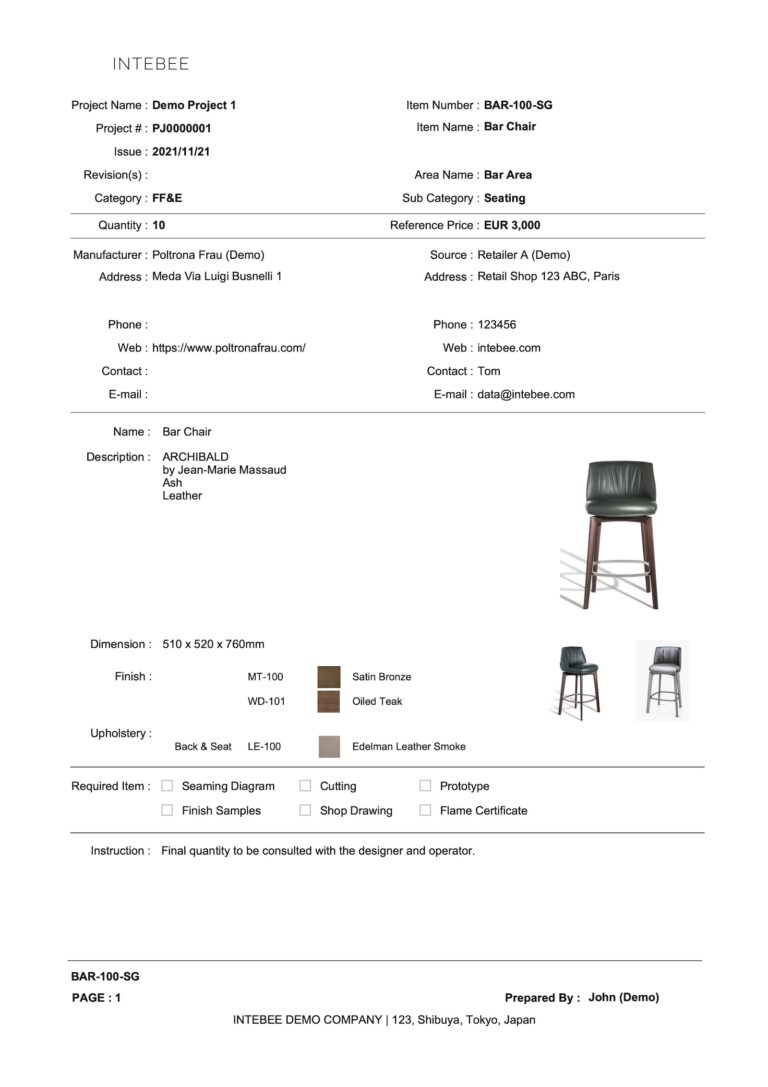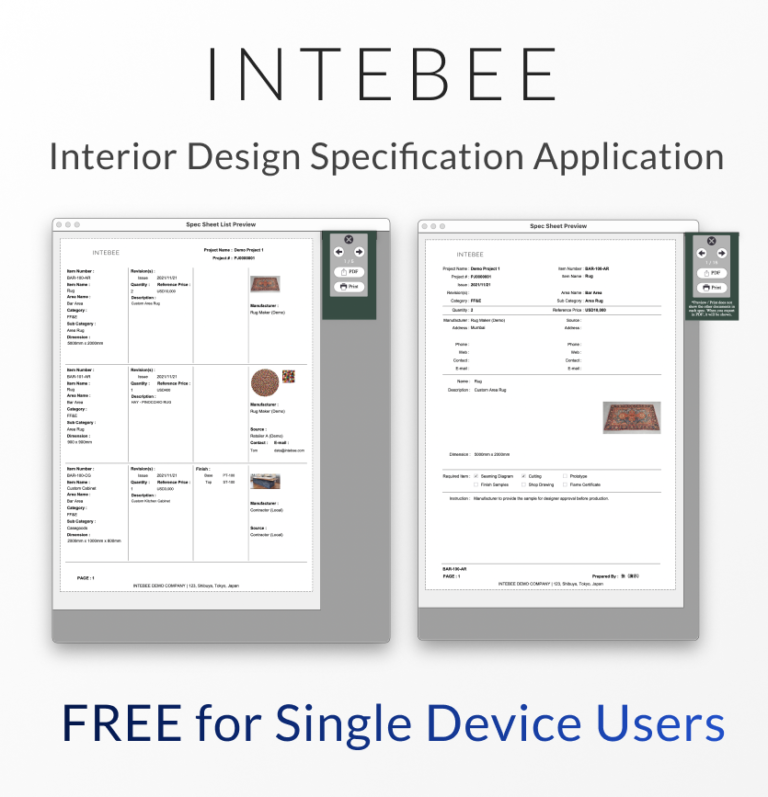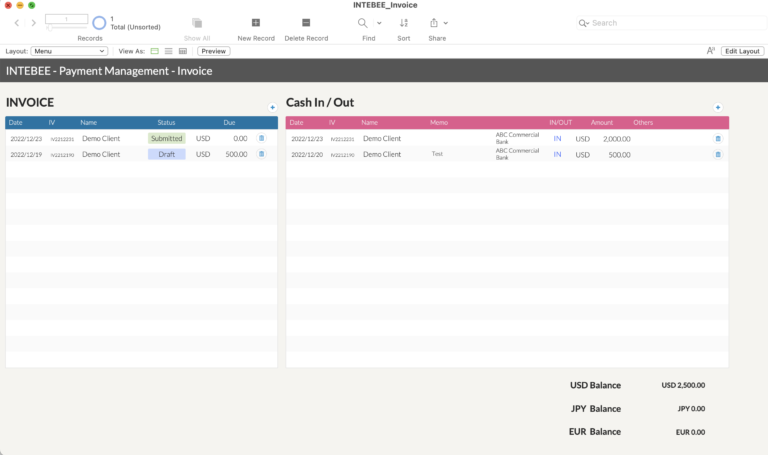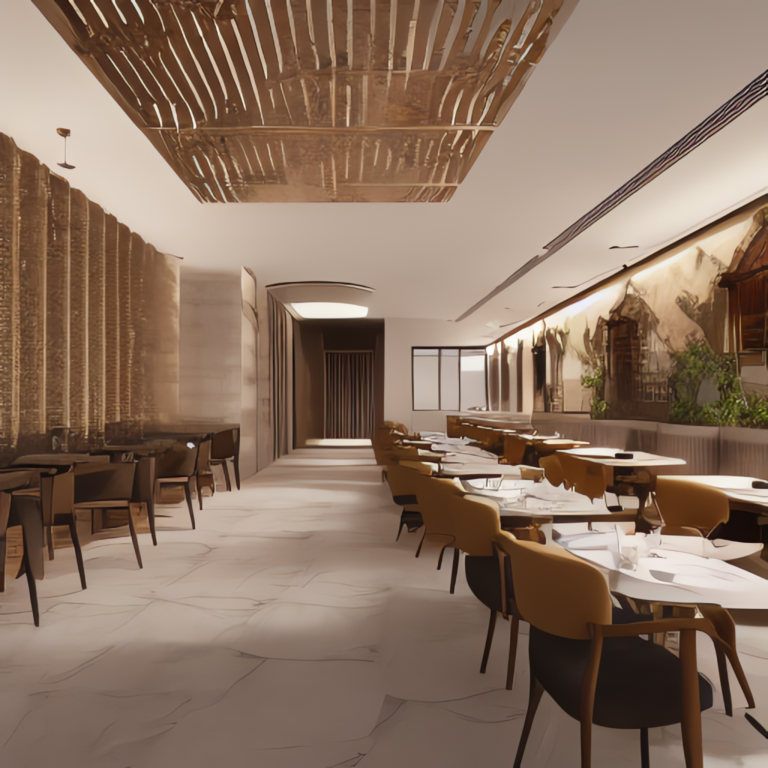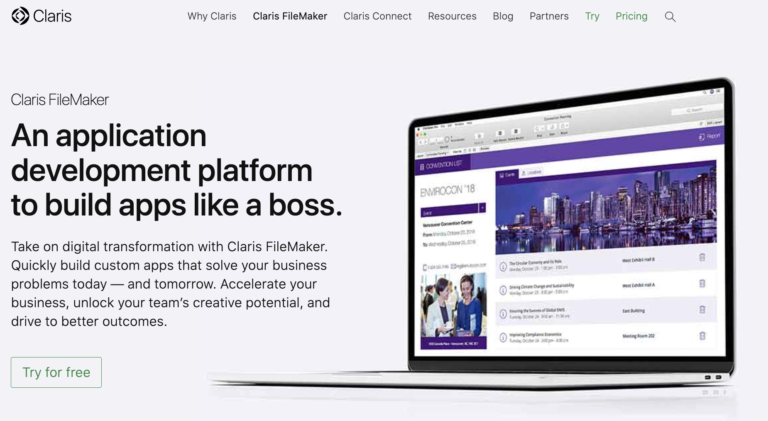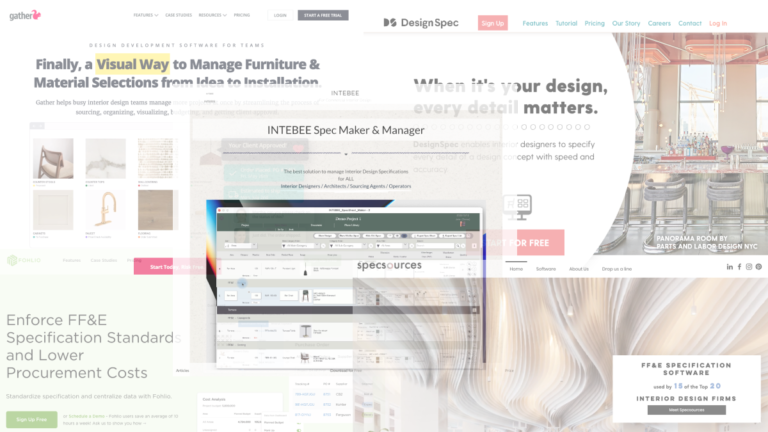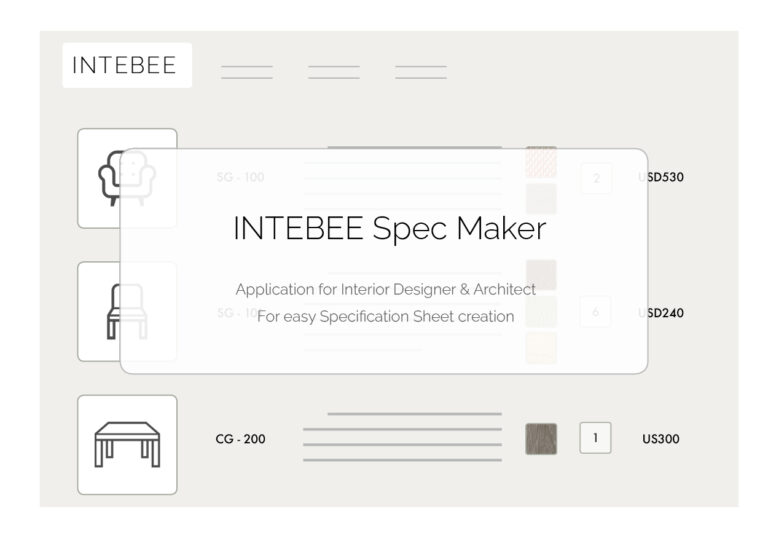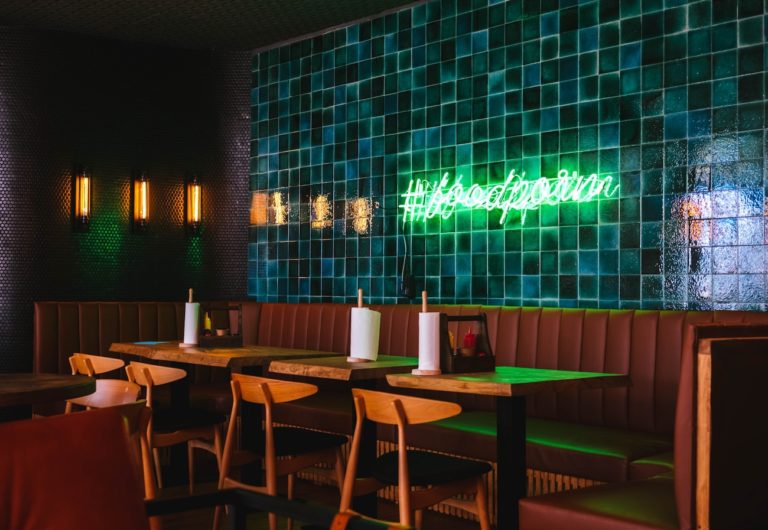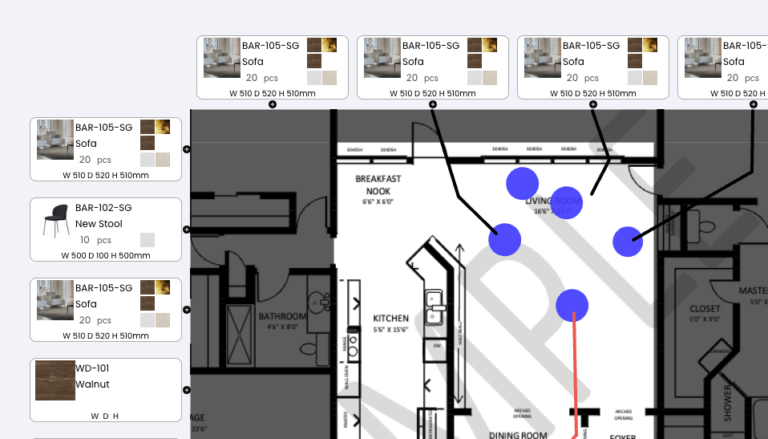
How to Map the Interior Design Floor Plan with Products
Creating a detailed and accurate floor plan is a crucial step in any interior design project🏠 Whether you are a professional interior designer, architect, contractor, or project manager, having the right tools and techniques can make a significant difference in the success of your project and satisfy your client. In this article, we will explore how important to map specific products with the right information for clients and projects. There are multiple floor plan creating tools like Autodesk AutoCAD Architecture, SketchUp, Planner5D, Fusion, or RooomSketcher etc. But for the actual project, it’s also very important to map the actual product information correctly in order to budget the project, source the products, install the products, and maintain the interior after handover.

