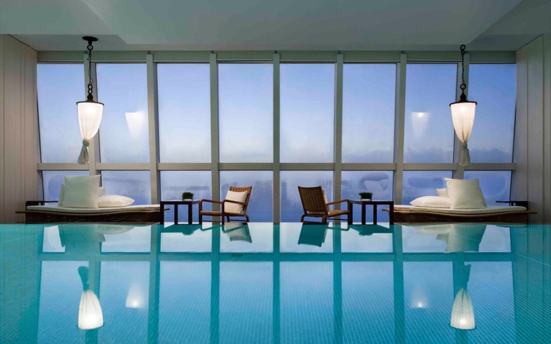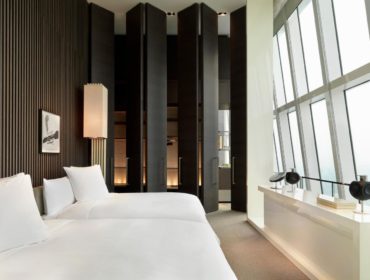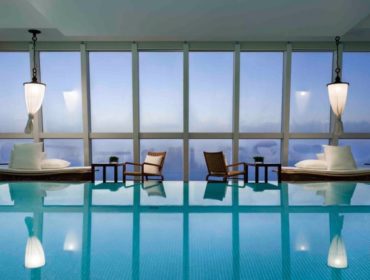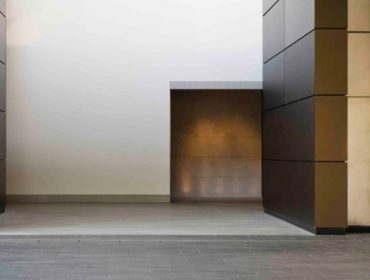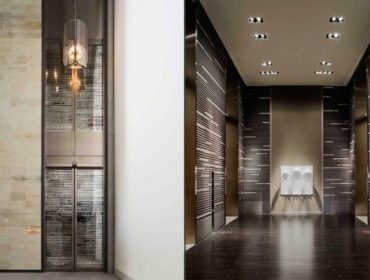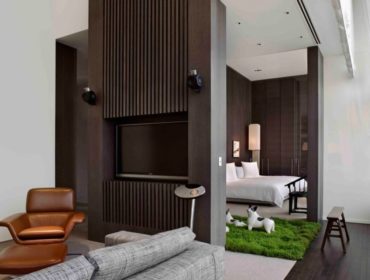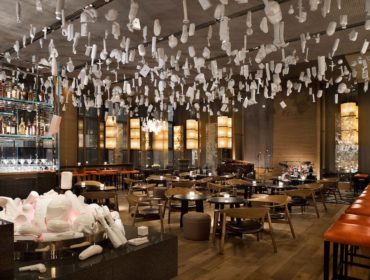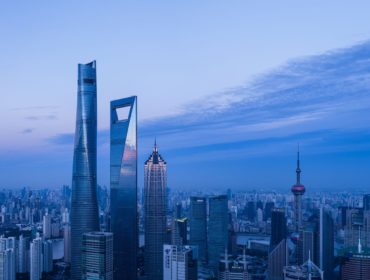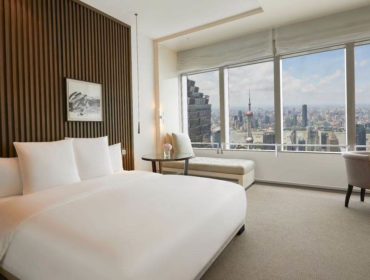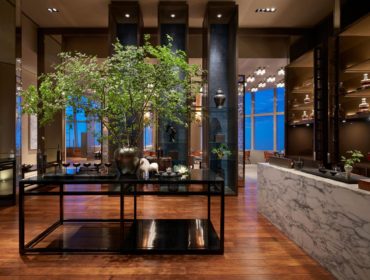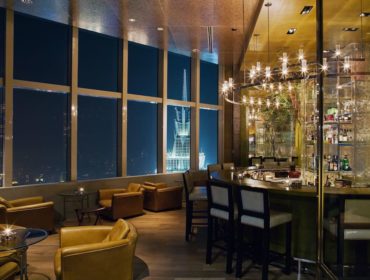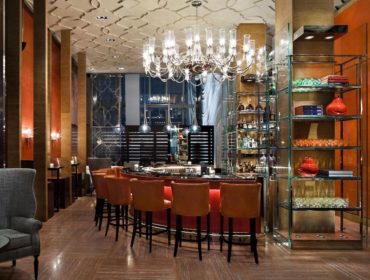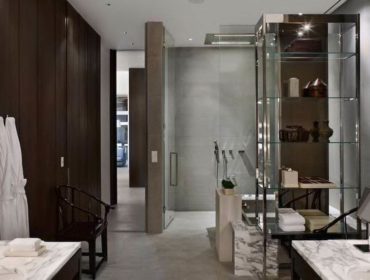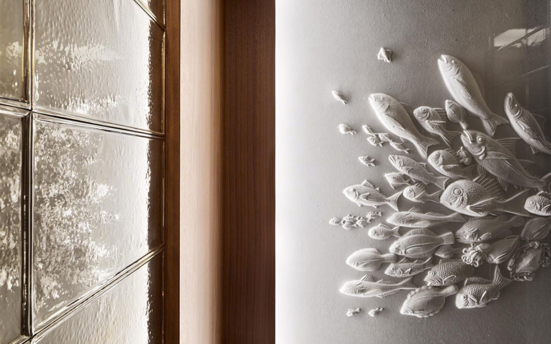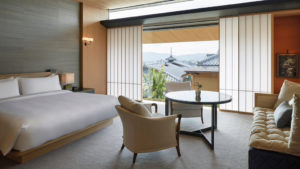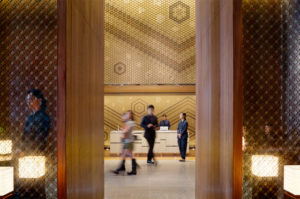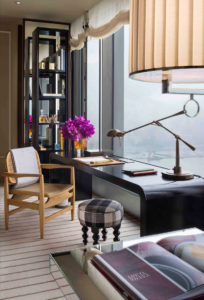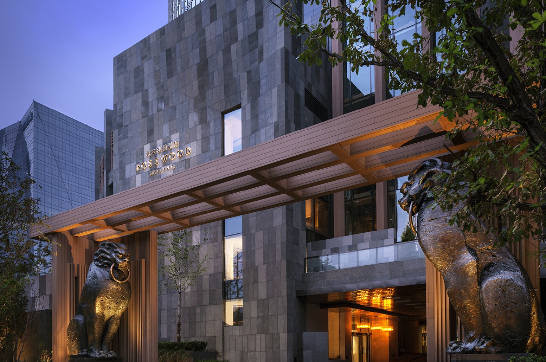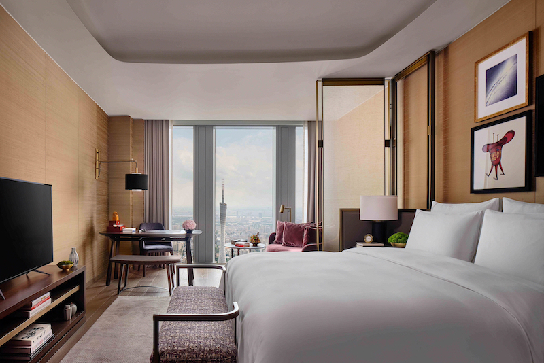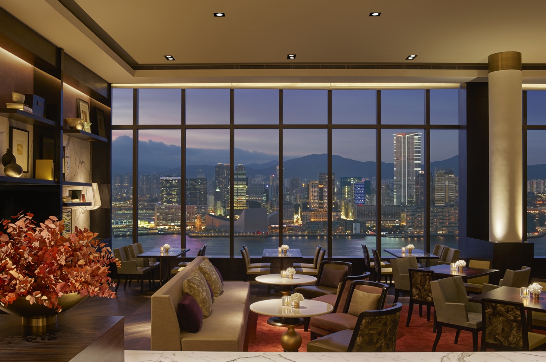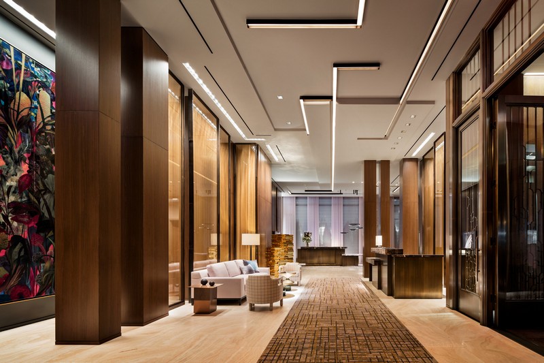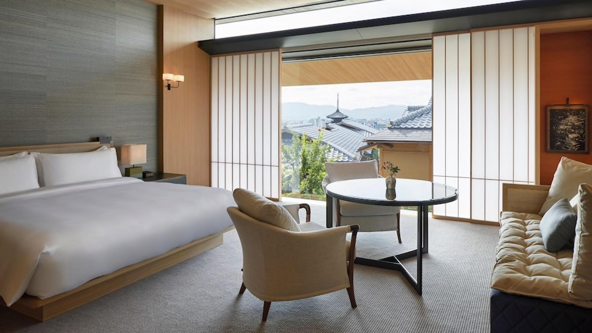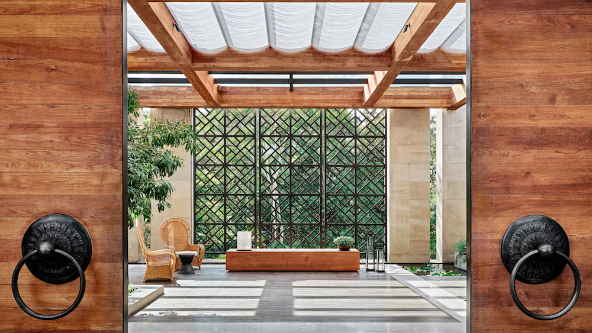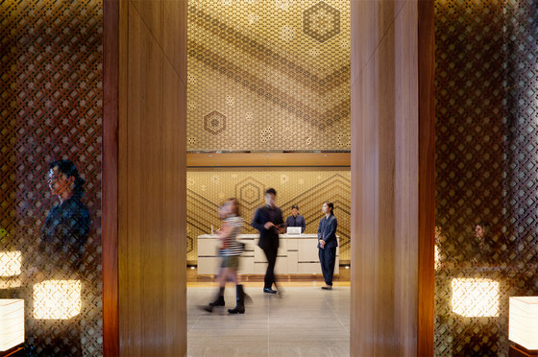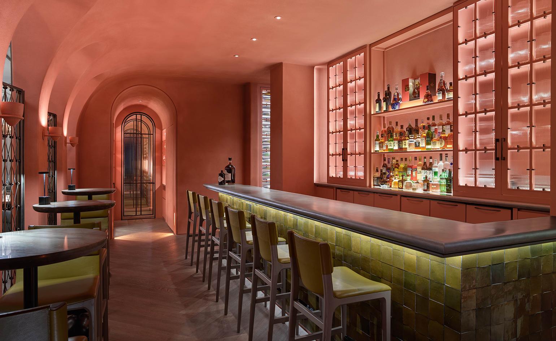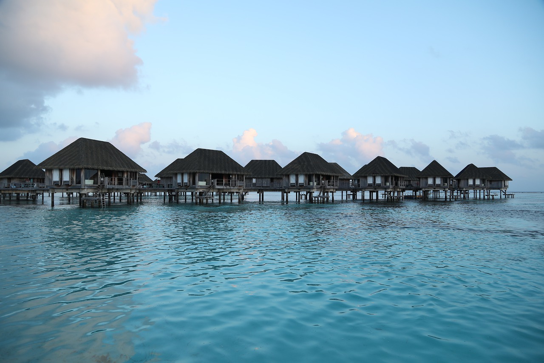design by Tony Chi & Associates
Design Article
This is an article about interior. INTEBEE is not related to the design/designers featured here.
– BASIC DATA –
| Project Name | Park Hyatt Shanghai |
| Year of Project | 2008 |
| Project Type | Hotel Design |
| Country | China |
| Design Style | Authentic, Chinese, Contemporary, Cultual, Modern |
– DESCRIPTION OF THE PROJECT –
- Tony Chi designed this hotel in 2009
- Located at 79th to 93rd floor of Shanghai World Financial Center (SWFC) in Pudong area
- 174 rooms and suits
- It was the highest hotel when it’s opened
- Views of the city skyline and Huangpu River from all the rooms
- Serenity and Calmness by escaping from noise and crowds of bustling city – home away home
- Standard rooms 55 to 60 sqm (592 to 646 sqf) with 3.1-meter (10-foot) high ceiling
- Mixture of Western modern and traditional Chinese elements
- Relaxing and meditation in the room – earth color tone interior, vertical wooden slats wall, double mirrored door closet, high ceiling, auto drapes, daybed for massage, spacious bathroom with monsoon showerli>
- Spa “Water’s Edge” has beautiful infinity pool, which offers sky high view over the water.
- Home concept restaurants – “Living Room”, “Dining Room”, “The Bar”, “Chef’s Table”, “100 Century Avenue Restaurant”, “Music Room”, “Shanghai Lounge.”
– PHOTOS –
– PARTNERS on THIS PROJECT-
| Ownership | Mori Buildings LTD. |
| Operator | Hyatt Hotels Corporation |
| Lead Archtect | Kohn Pedersen Fox (KPF) |
– OTHER INFORMATION –
Address : 100 Century Avenue, Pudong
Shanghai, 200120
China
Reference Website: https://www.hyatt.com/en-US/hotel/china/park-hyatt-shanghai/shaph
Note:
Park Hyatt Shanghai

